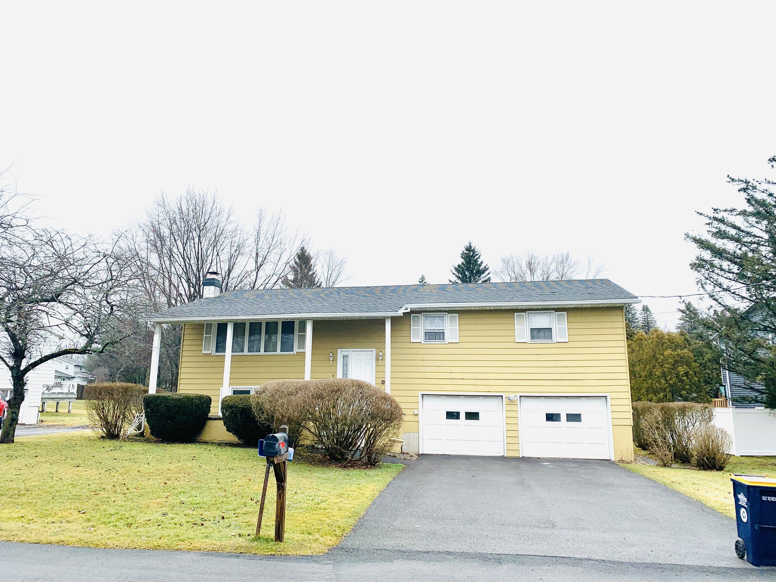
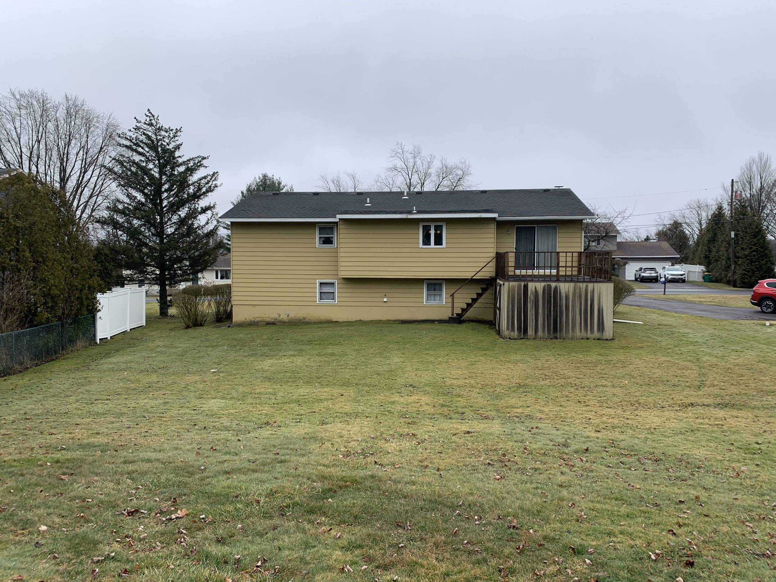
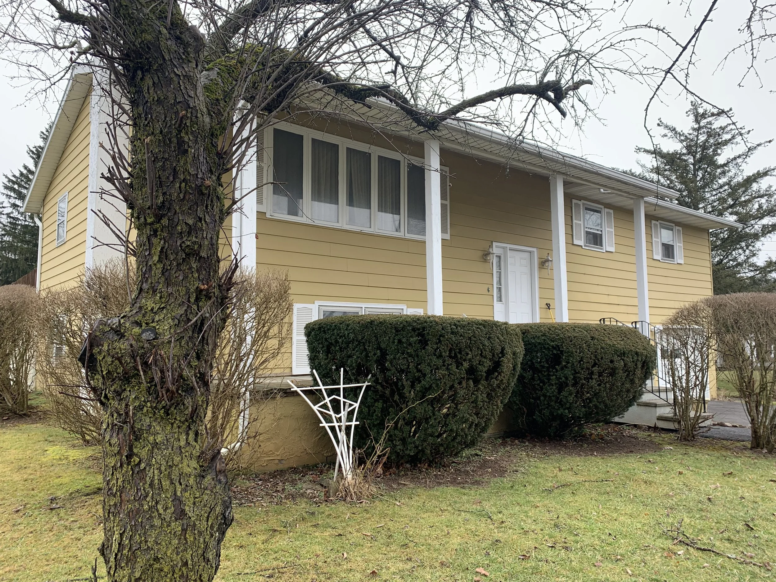
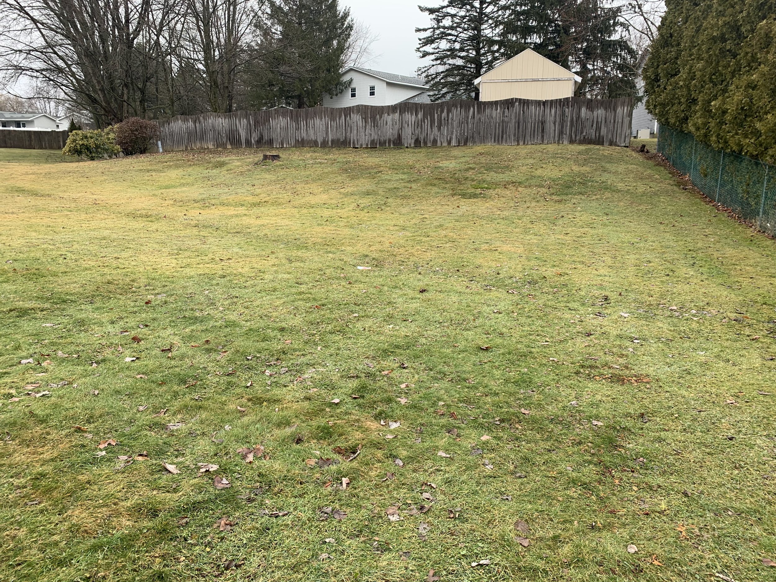
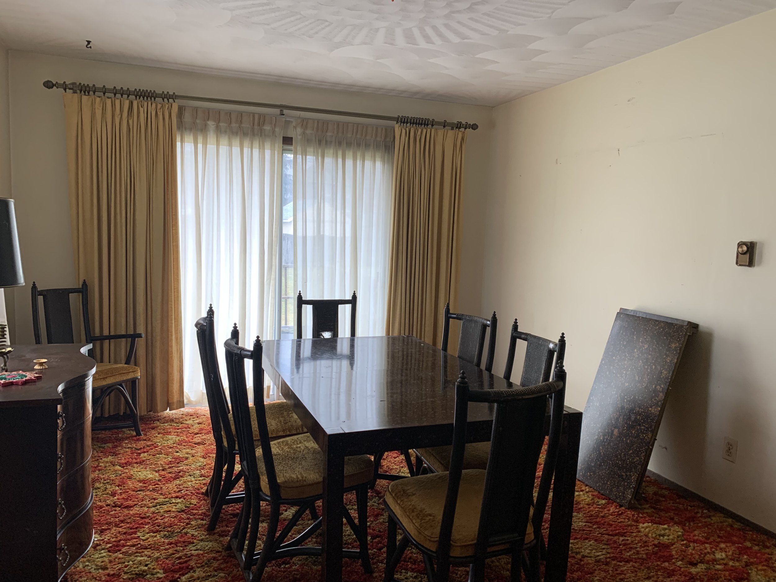







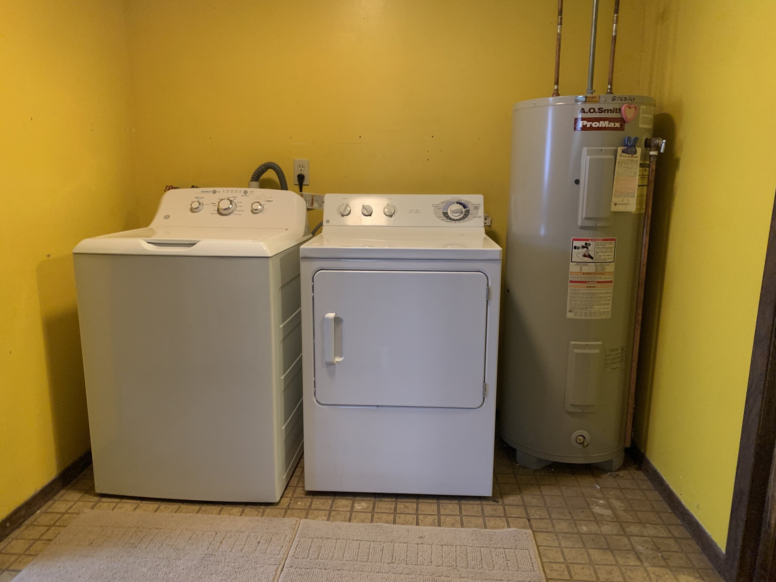
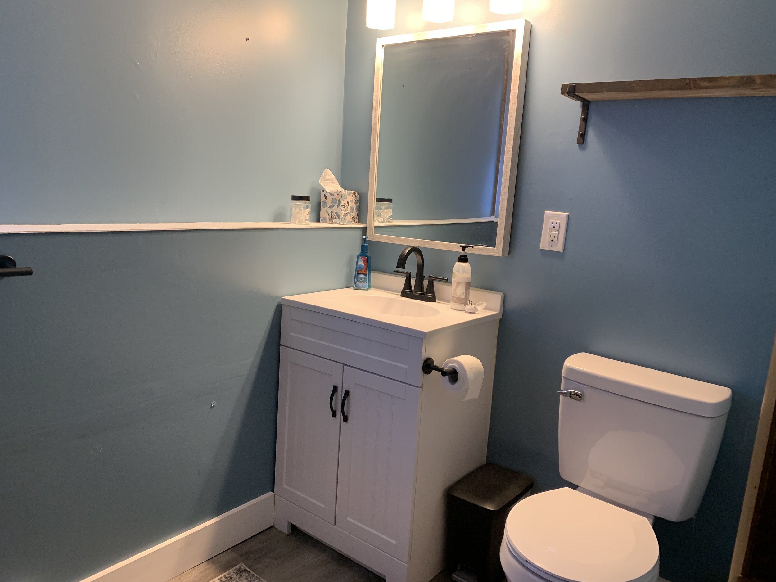


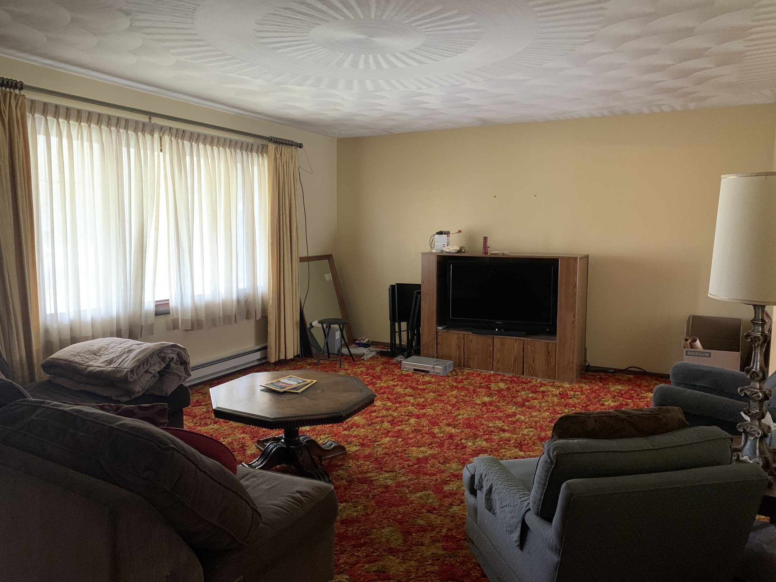
Come take a look at this lovely split level home located in beautiful Whitesboro. This home has 2316 square feet, 4 bedrooms and 2.5 baths with plenty of room for everyone! The main level includes a large living room, formal dining room. kitchen, 3 bedrooms and 2 full baths. This includes a primary bedroom with primary bath. The lower level includes a family room with fireplace, the fourth bedroom and half bath. There is a 2 stall attached garage. The lot is 80 x 140, .26 of an acre. Aluminium siding, asphalt shingled roof, deck, municipal water and sewer. Natural gas heat, circuit breakers. The property is being sold as is as a Trust and is priced accordingly. Call for a private showing.
Property Details
4 Total Bedrooms
2 Full Baths
1 Half Bath
2316 sq ft
0.26 Acres
Built in 1974
2 Stories
Raised Ranch Style
Full Basement
Lower Level: Finished
Interior Features
Eat-In Kitchen
Oven/Range
Refrigerator
Dishwasher
Garbage Disposal
Washer
Dryer
Carpet Flooring
Linoleum Flooring
Vinyl Flooring
11 Rooms
Entry Foyer
Living Room
Family Room
Formal Room
Primary Bedroom
Kitchen
Laundry
1 Fireplace
Wood Stove
Baseboard
Electric Fuel
Natural Gas Avail
Exterior Features
Frame Construction
Aluminum Siding
Asphalt Shingles Roof
Attached Garage
2 Garage Spaces
Municipal Water
Municipal Sewer
Deck
Open Porch
Driveway
Taxes and Fees
$4,067 School Tax
$1,859 County Tax
$5,926 Total Tax